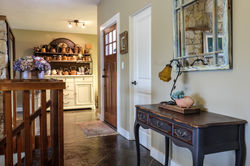top of page
 DSCF1363.jpg |  DSCF1372.jpg |  DSCF1366.jpg |
|---|---|---|
 DSCF1337.jpg |  DSCF1322.jpg |  DSCF1343.jpg |
 DSCF1332.jpg |  DSCF1346.jpg |  DSCF1351.jpg |
 DSCF1358.jpg |  DSCF1379.jpg |  DSCF1382.jpg |
 DSCF1369.jpg |  DSCF1368.jpg |
$2,180,000
5626 Oakglen Dr Burnaby
LOT: 63 X 101 Ft.
5 Bedrooms, 4 Bathrooms
2,663 sq.ft.
Beautiful custom home featuring an inviting spacious open-floor plan with high vaulted ceilings. Extensive high quality remodelling throughout, it is an entertainer's delight. Enjoy a great mountain view from the large sundeck. 3 bedrooms on main, 2-bedroom suite with kitchen in the downstairs level. Double garage with lane access. Quiet street in sought-after Forest Glen location, close to Metrotown and all amenities.
Virtual Tour:
5626 Oakglen Dr Burnaby: Product
bottom of page



